Birch Bay Cabin reno
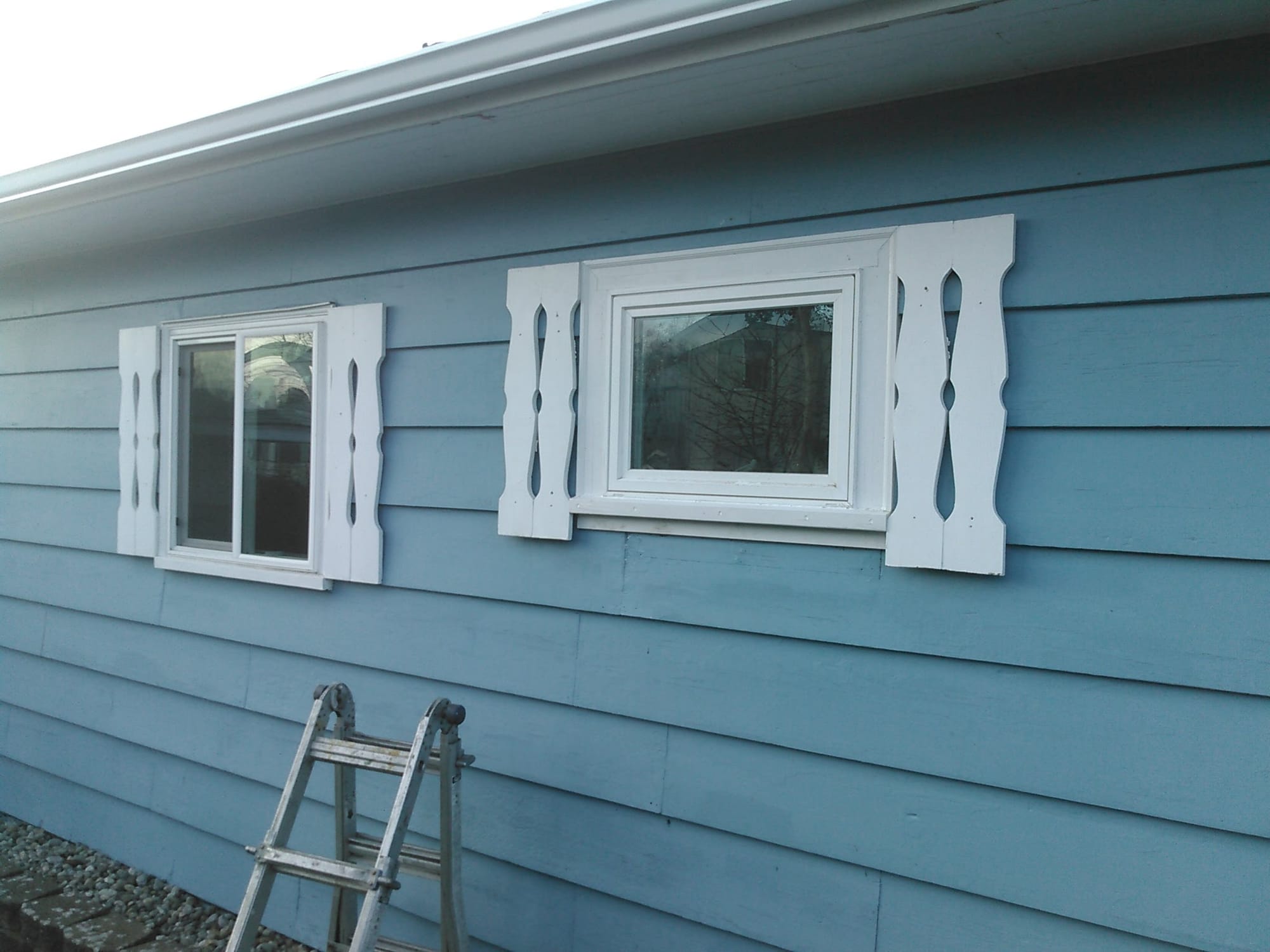
Mrs. J's father bought this lot for 500.00 back in the 50's when nothing else was around at the time. After a stellar 8 day course on how to build a house off he went to the beach and went to work. After he finished the downstairs he realized there was a ton of wasted space in the upstairs. A ships ladder later he built rack and stack built in bedding upstairs. The cabin was in need of major systems updates as well as cosmetic. The design challenge was keeping the materials that had sentimental memories and introducing modern elements to make a new space.
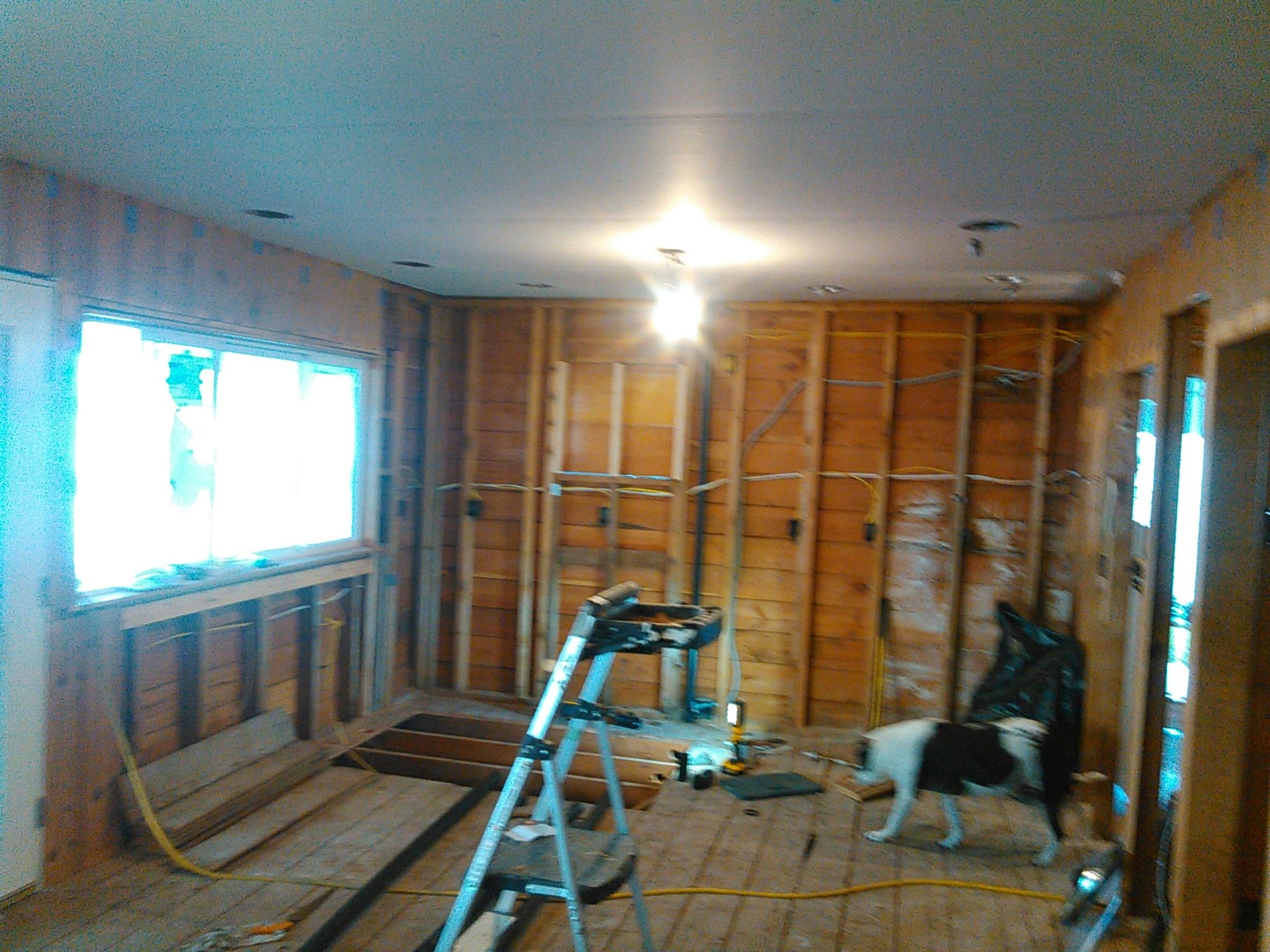
Thanks to Eric Benson ( Benson electric) for getting wires where most electricians would say it can't be done and Ben the plumber for his abs magic. 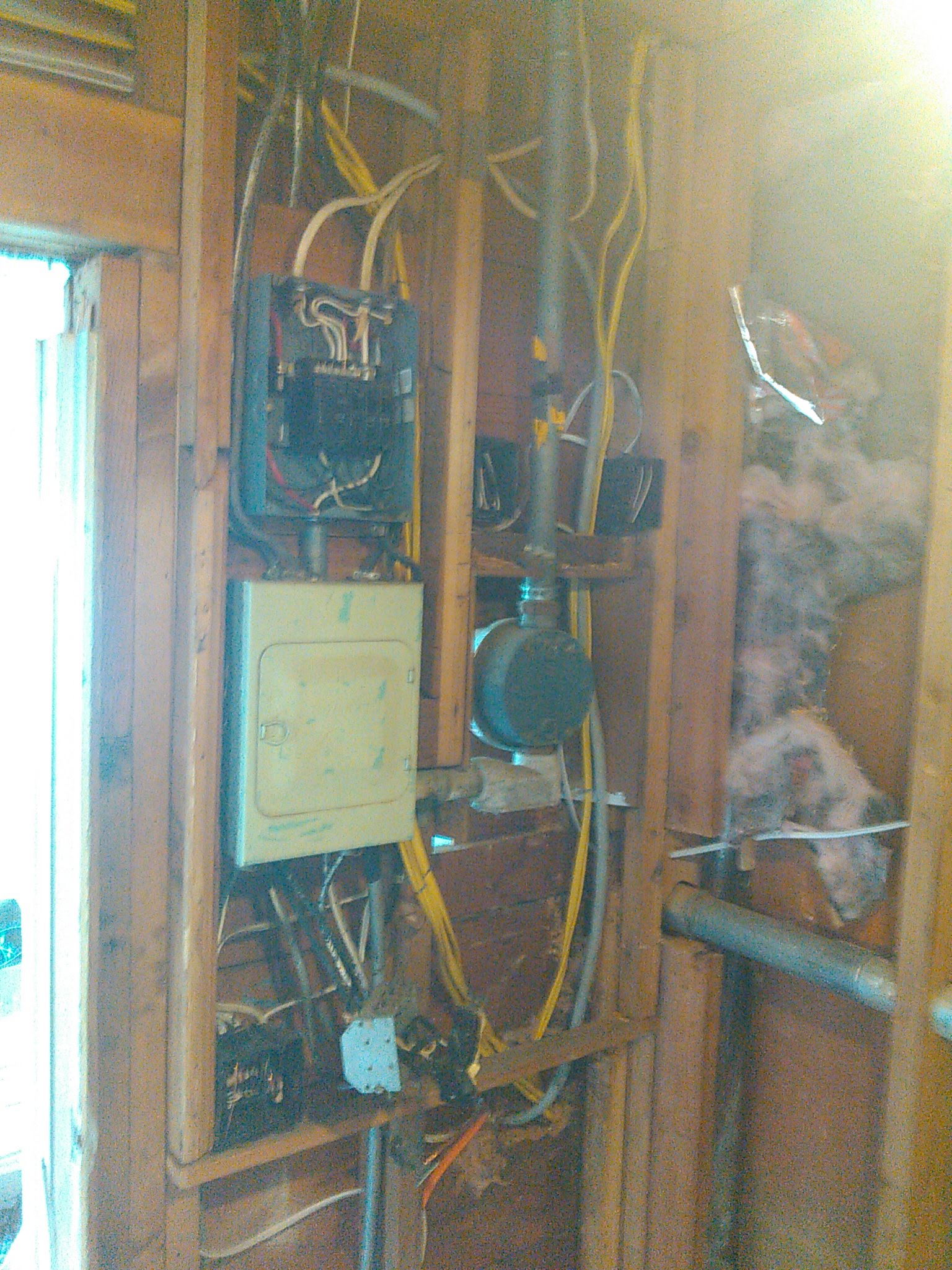
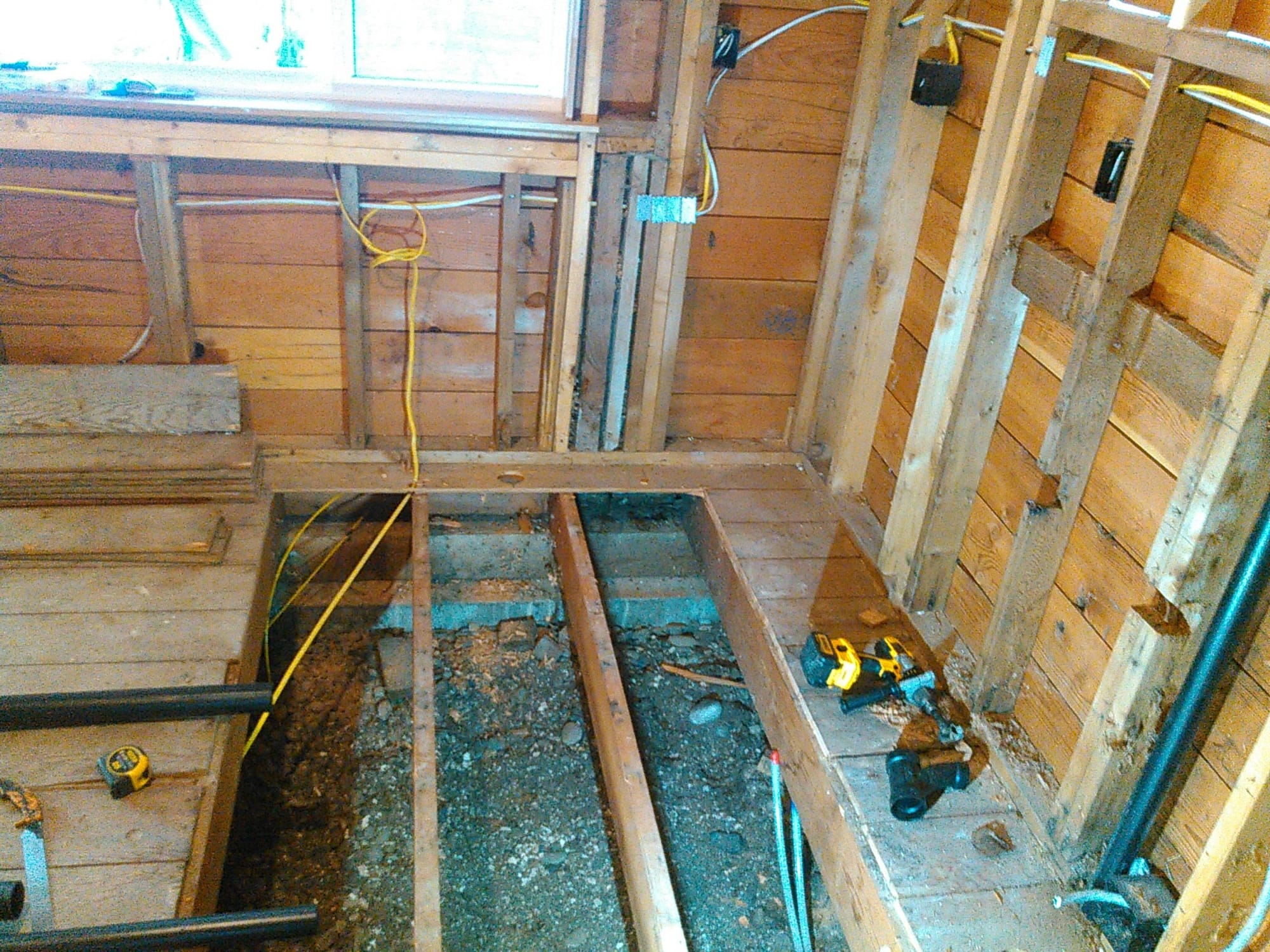
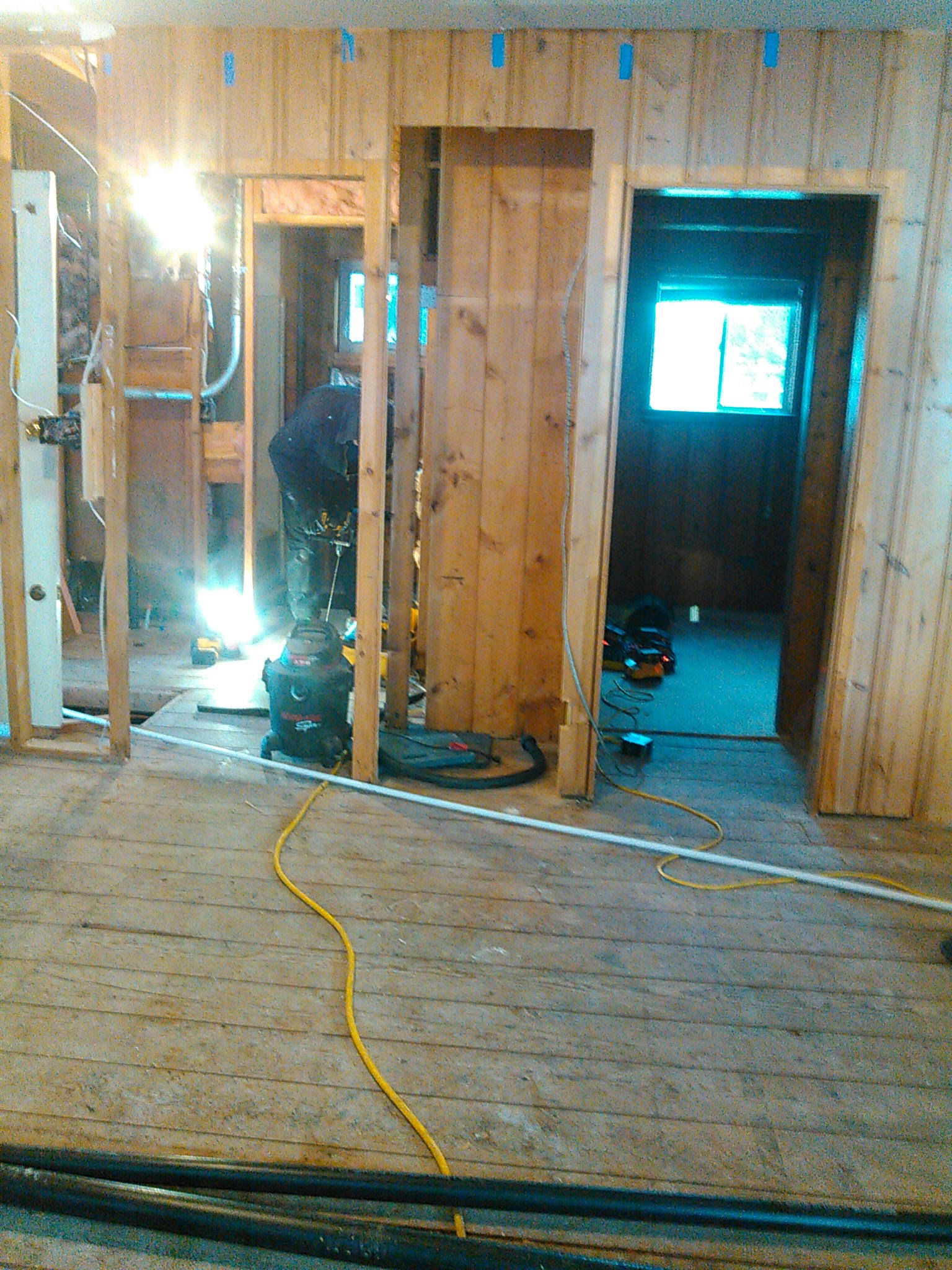
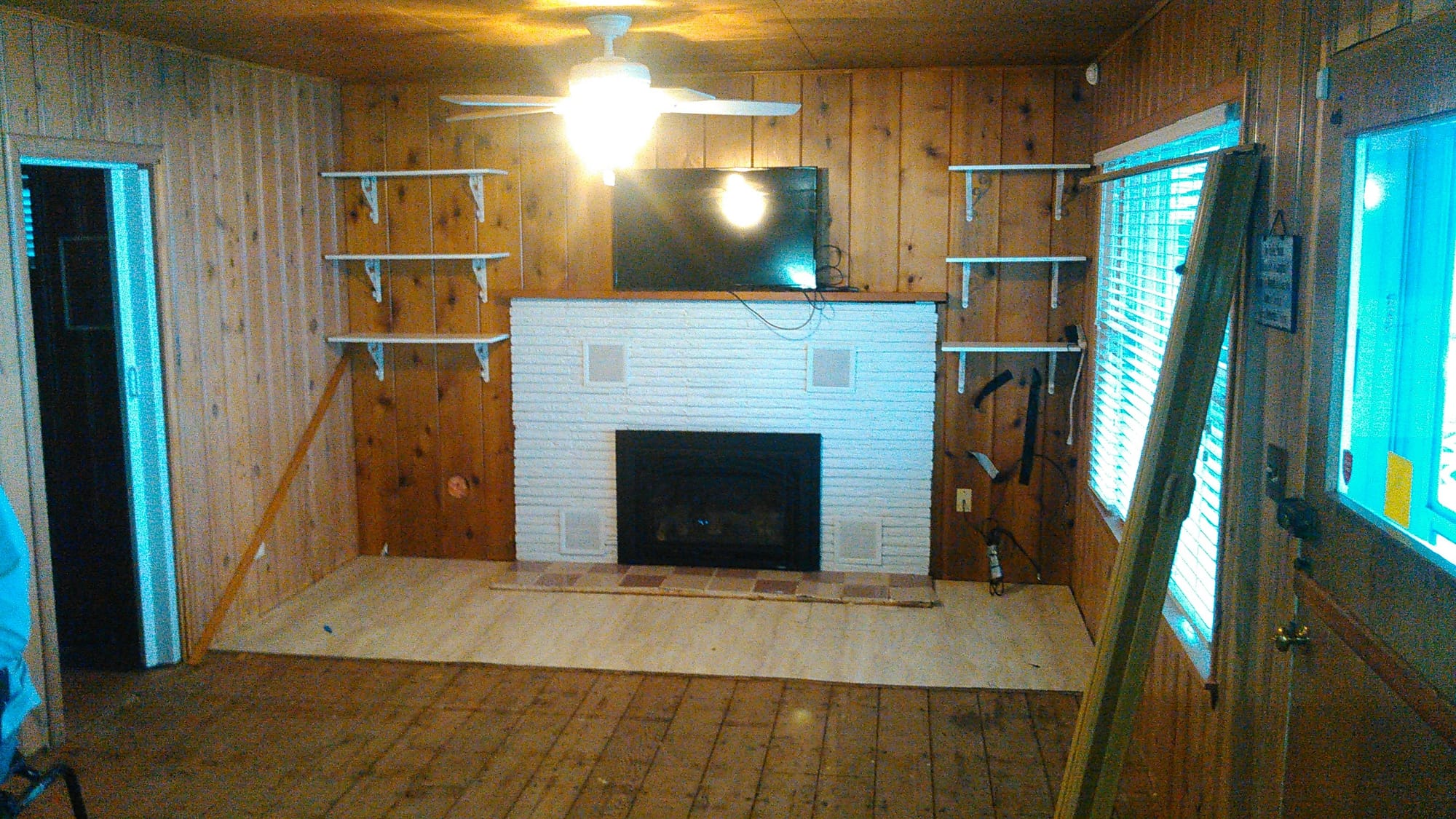 After we got into it the decision was made renovate the fire place.
After we got into it the decision was made renovate the fire place.
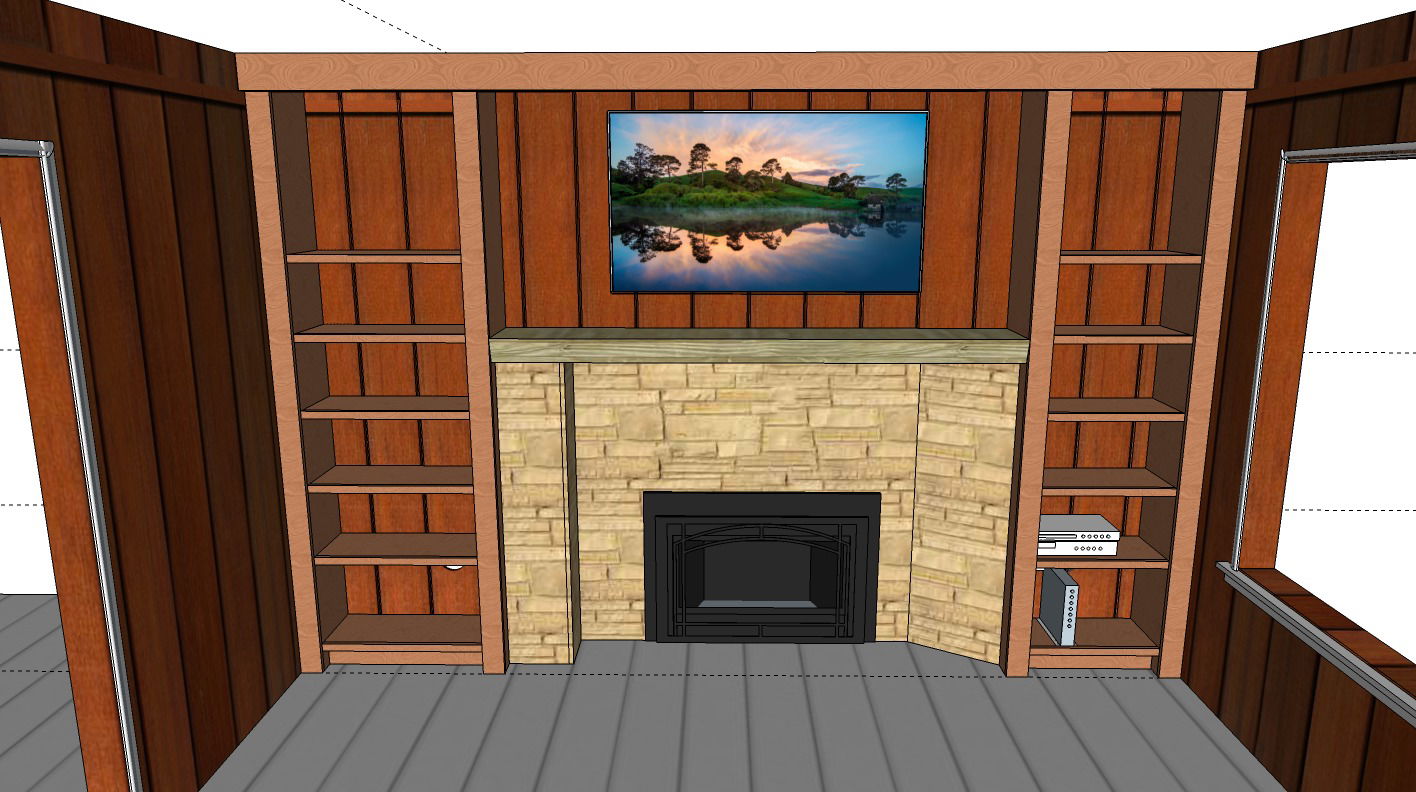 This was my concept design and the owners got too choose between angled rock or a 90 degree column of rock.
This was my concept design and the owners got too choose between angled rock or a 90 degree column of rock.
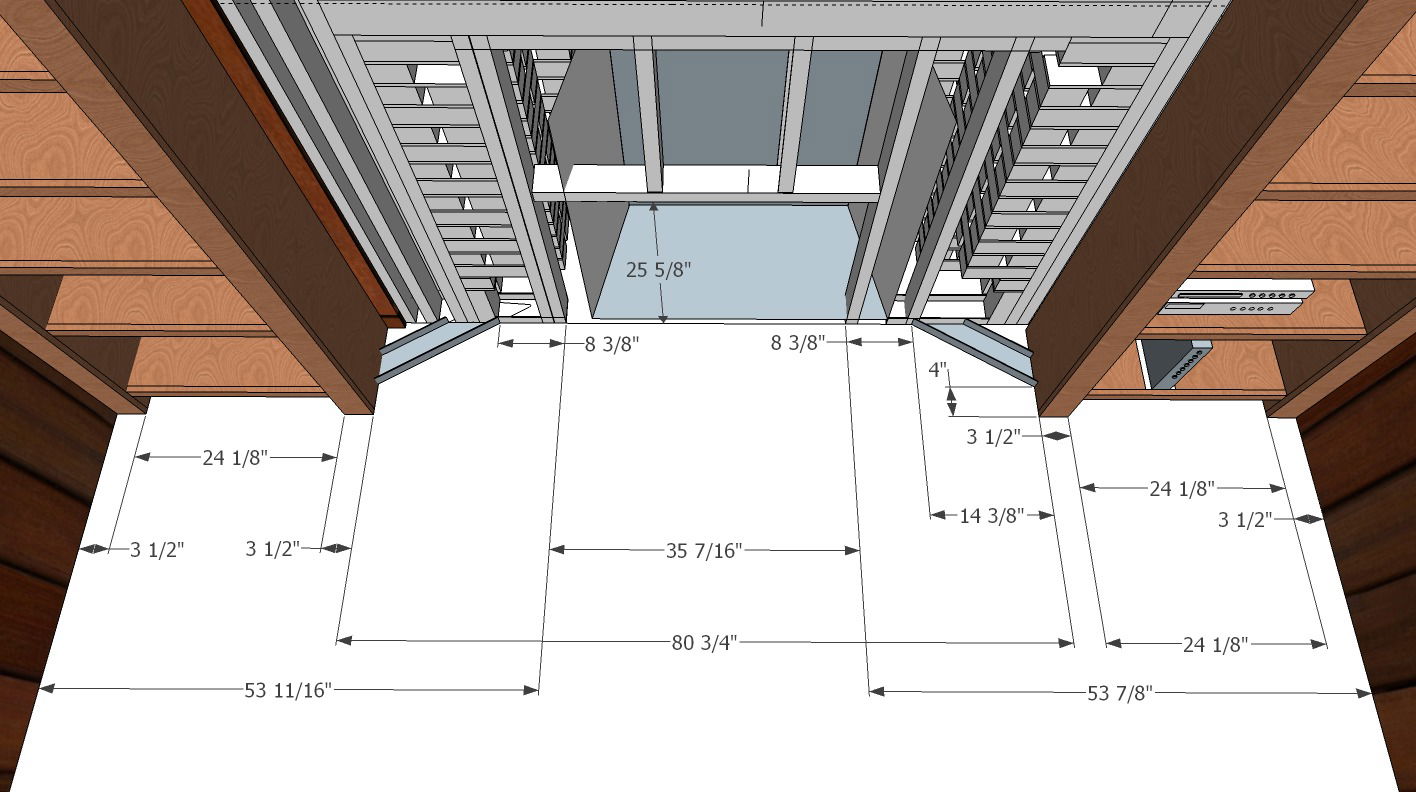 They went with the angle and this is a construction drawing.
They went with the angle and this is a construction drawing.
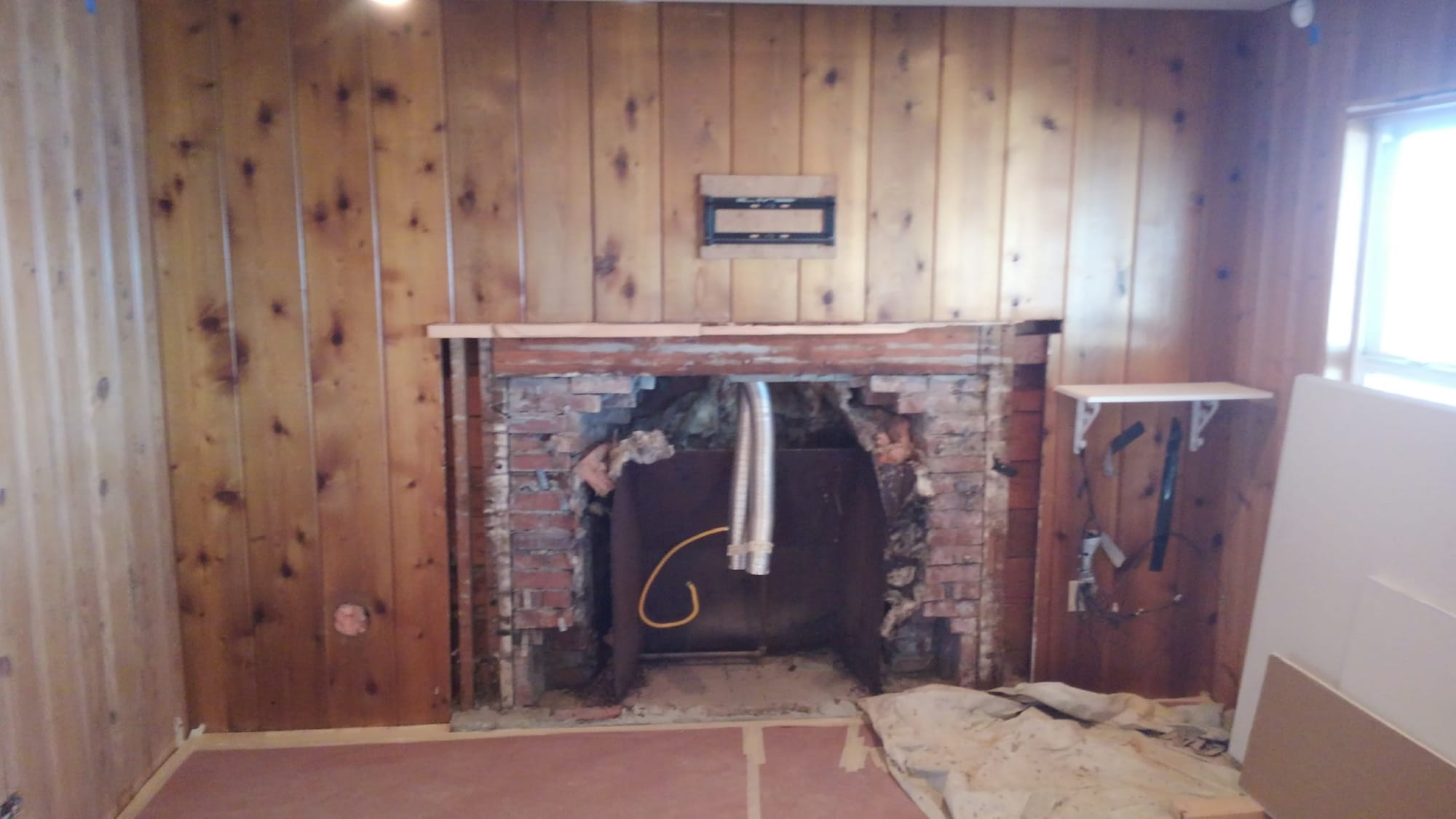
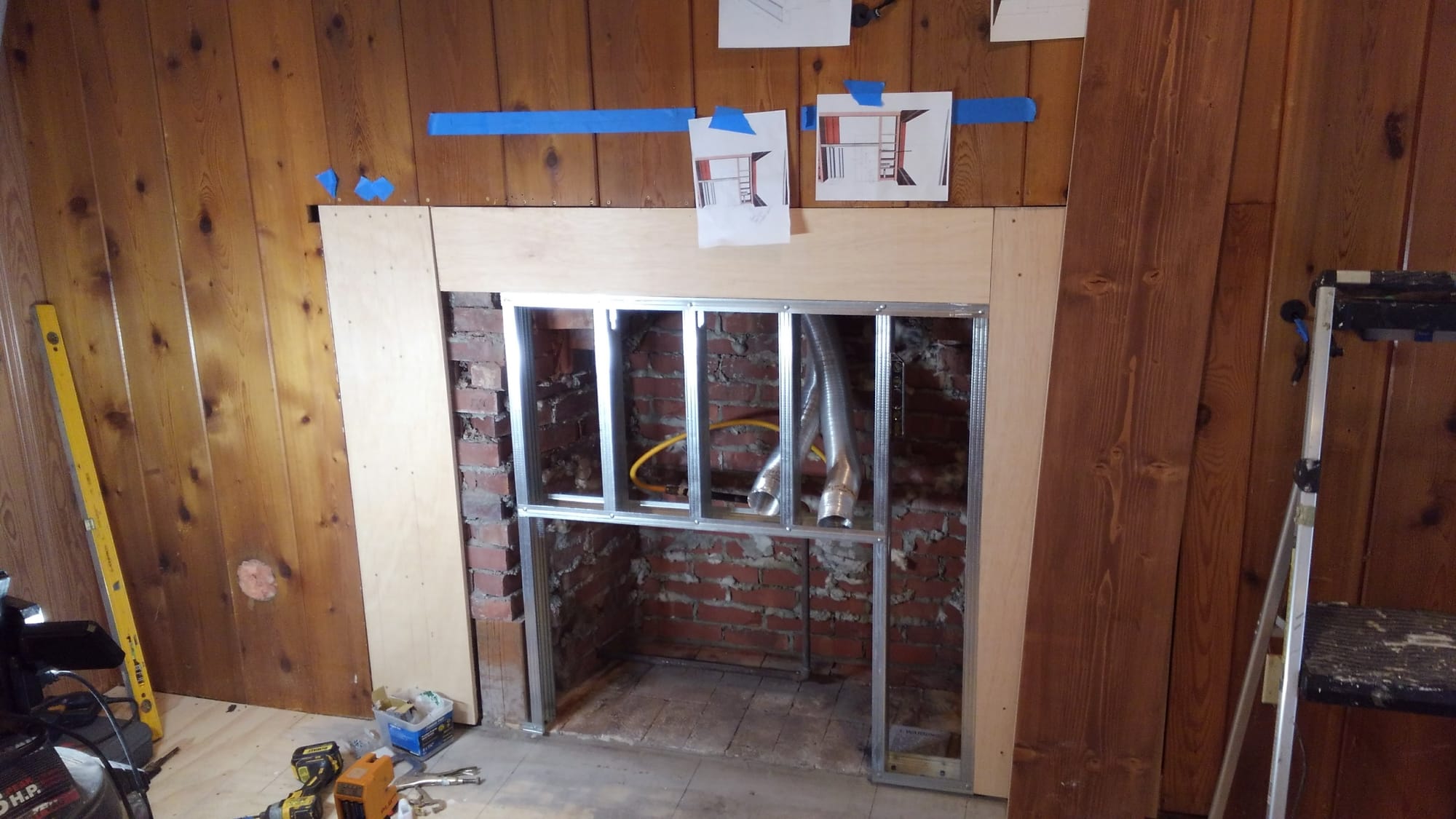
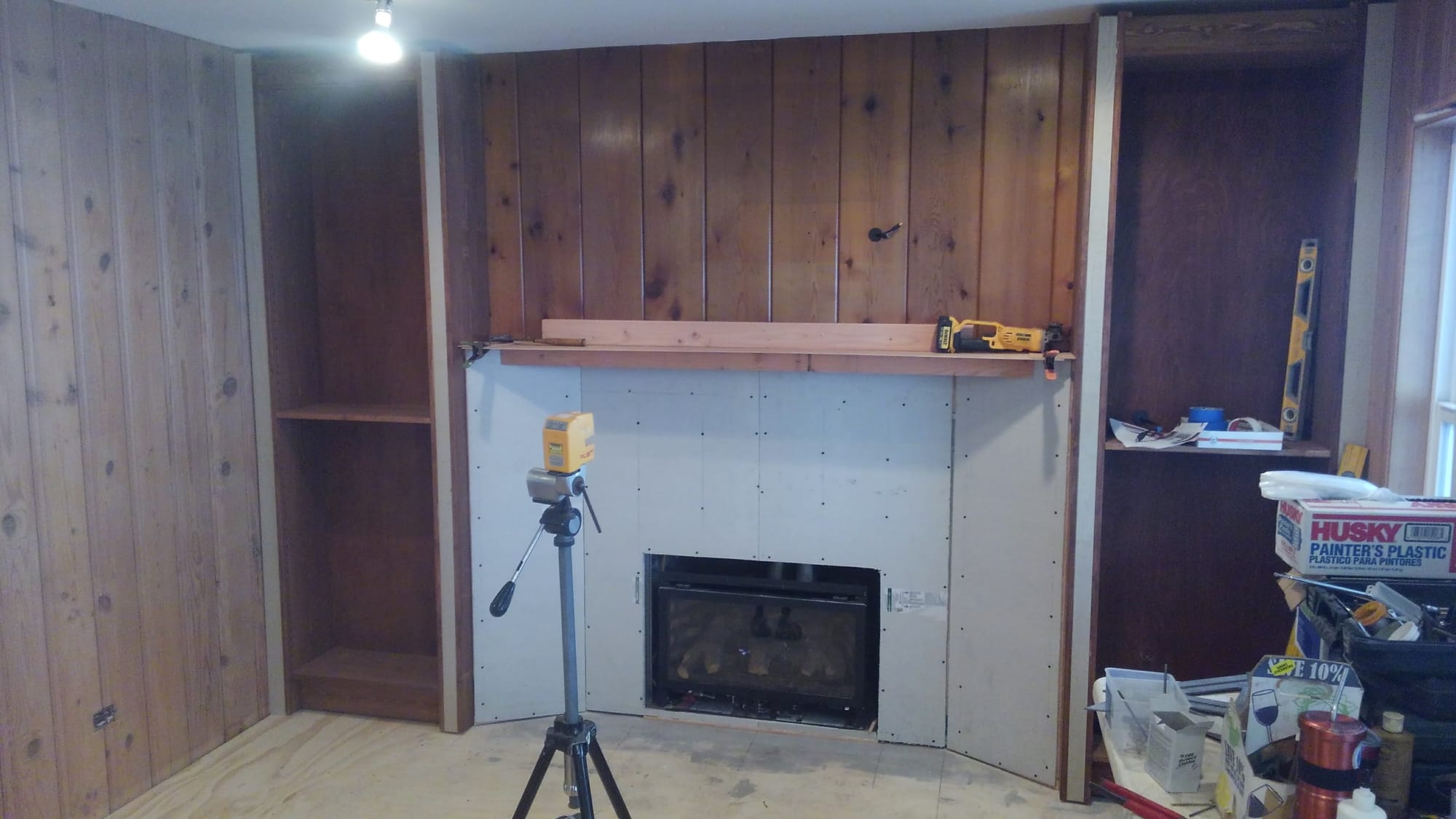
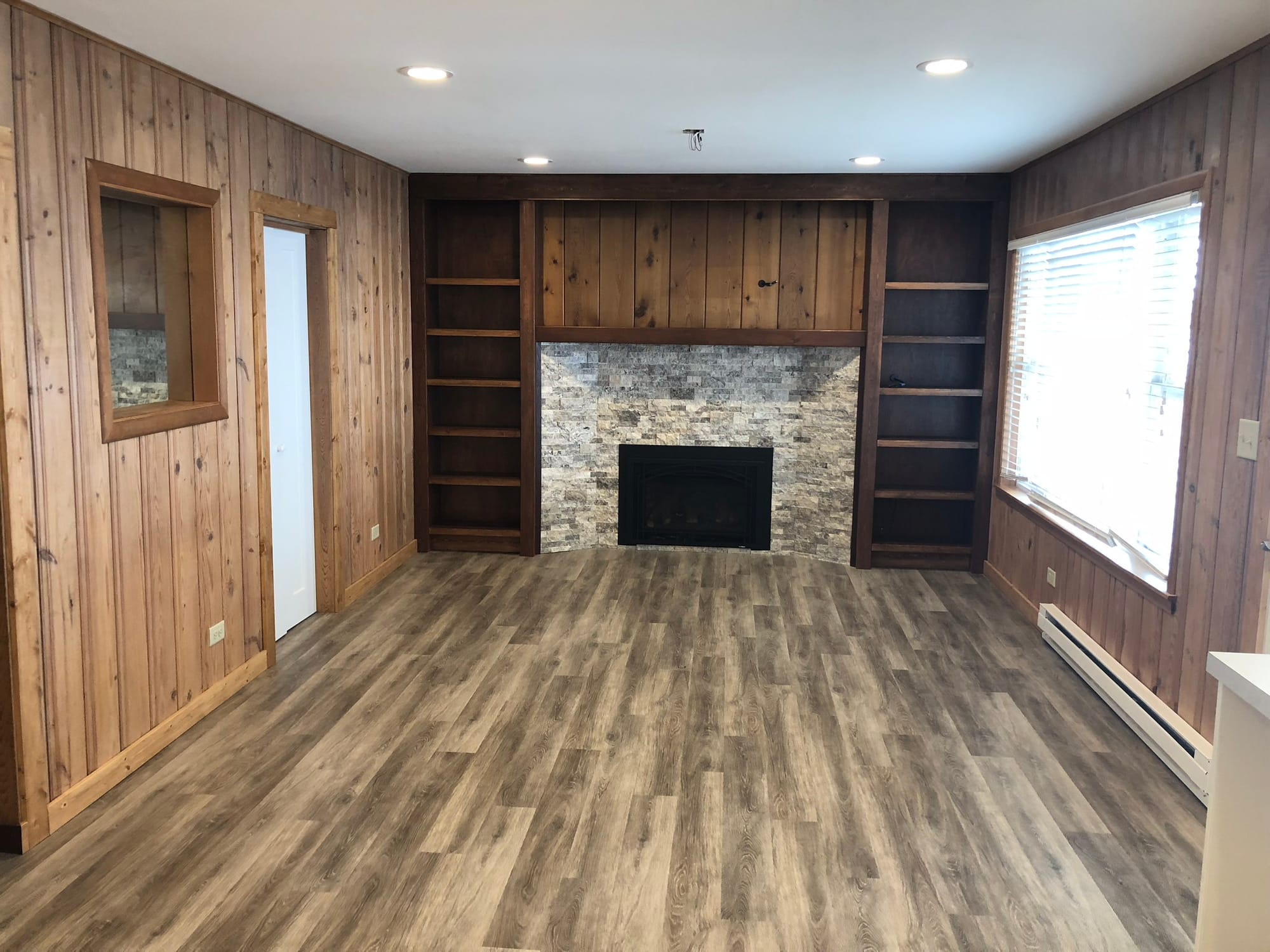 After they picked out their rock this is what we came up with. The shelves are adjustable and electric and cable are in the wall above the fire place for the tv.
After they picked out their rock this is what we came up with. The shelves are adjustable and electric and cable are in the wall above the fire place for the tv.
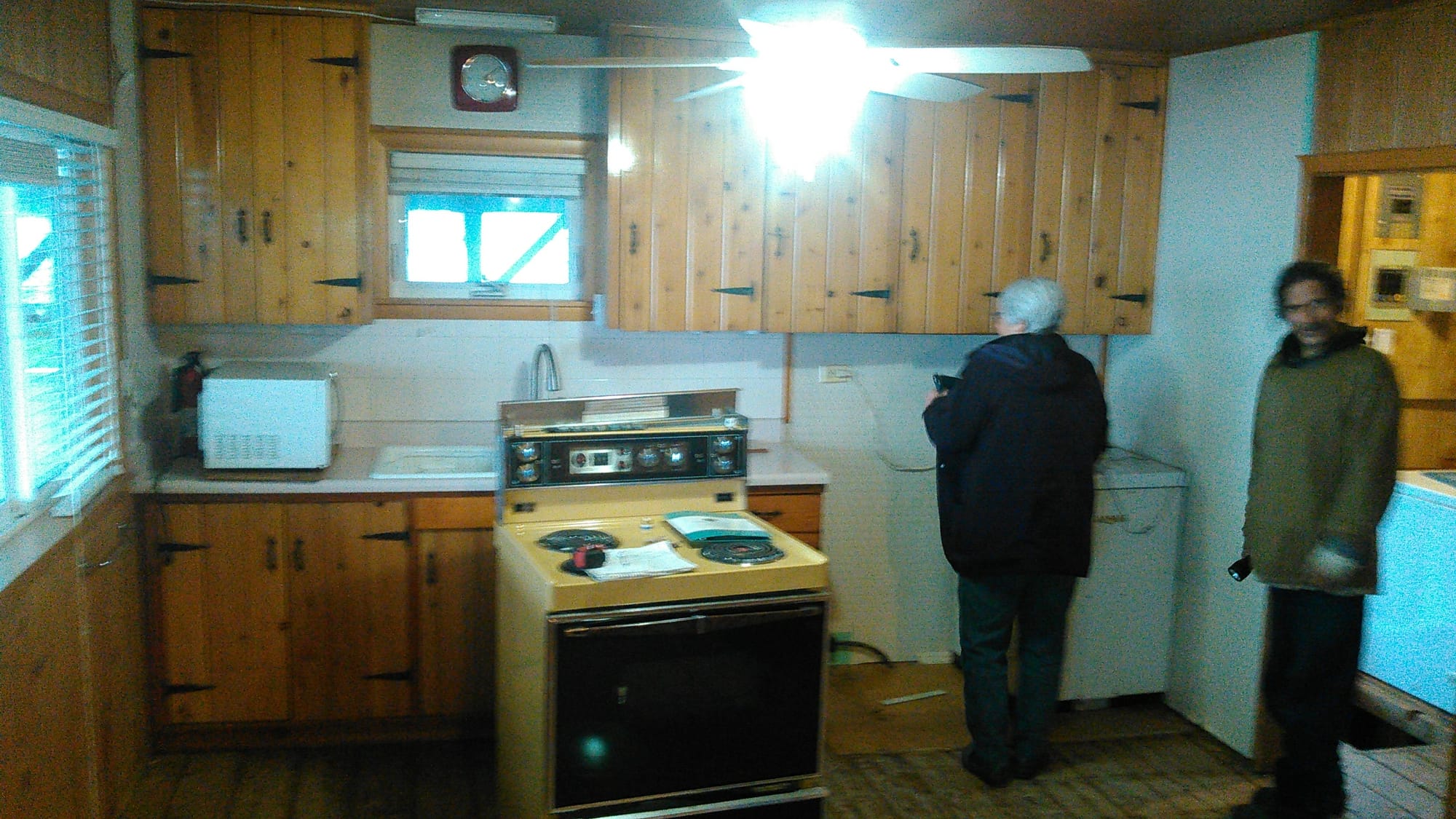 The kitchen was a challenge , but IKEA had everything we needed.
The kitchen was a challenge , but IKEA had everything we needed.
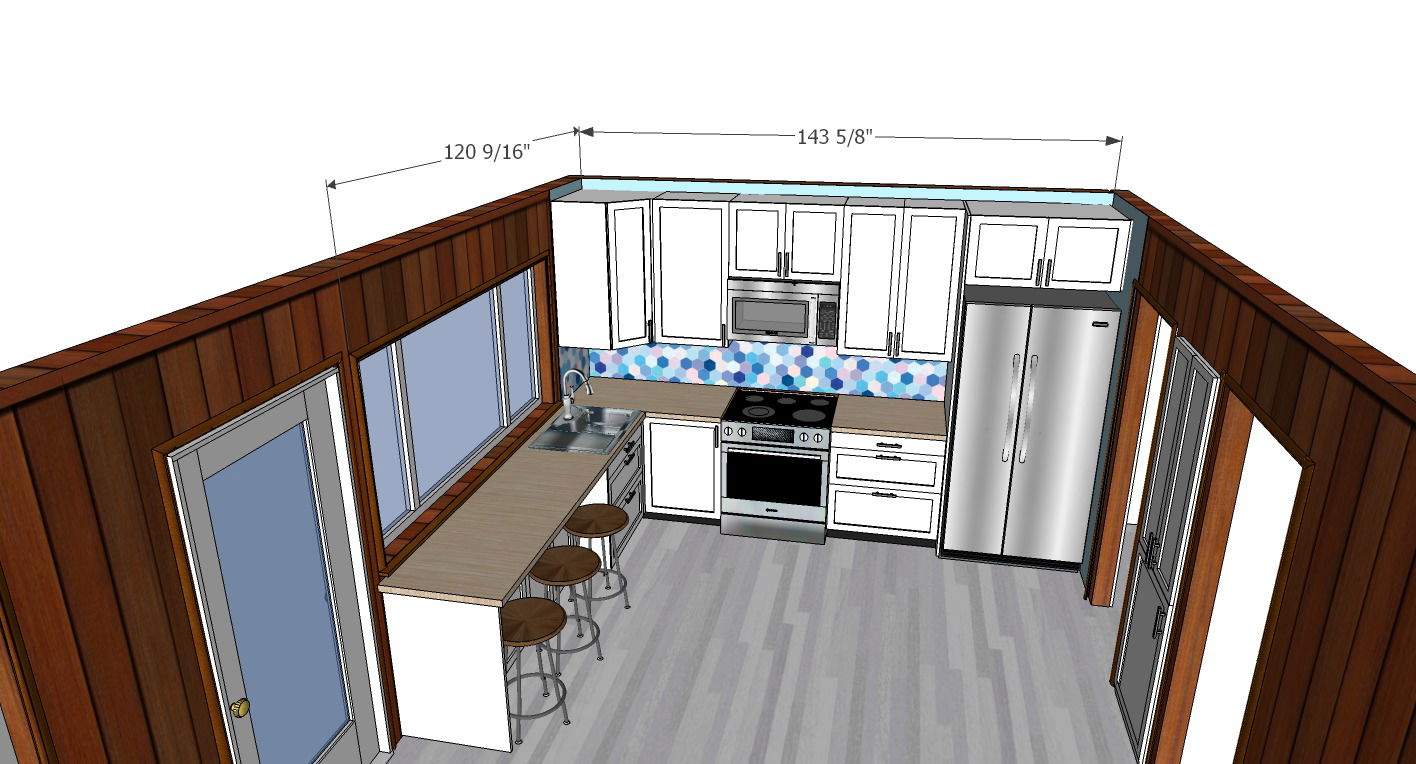 This was my concept design.
This was my concept design.
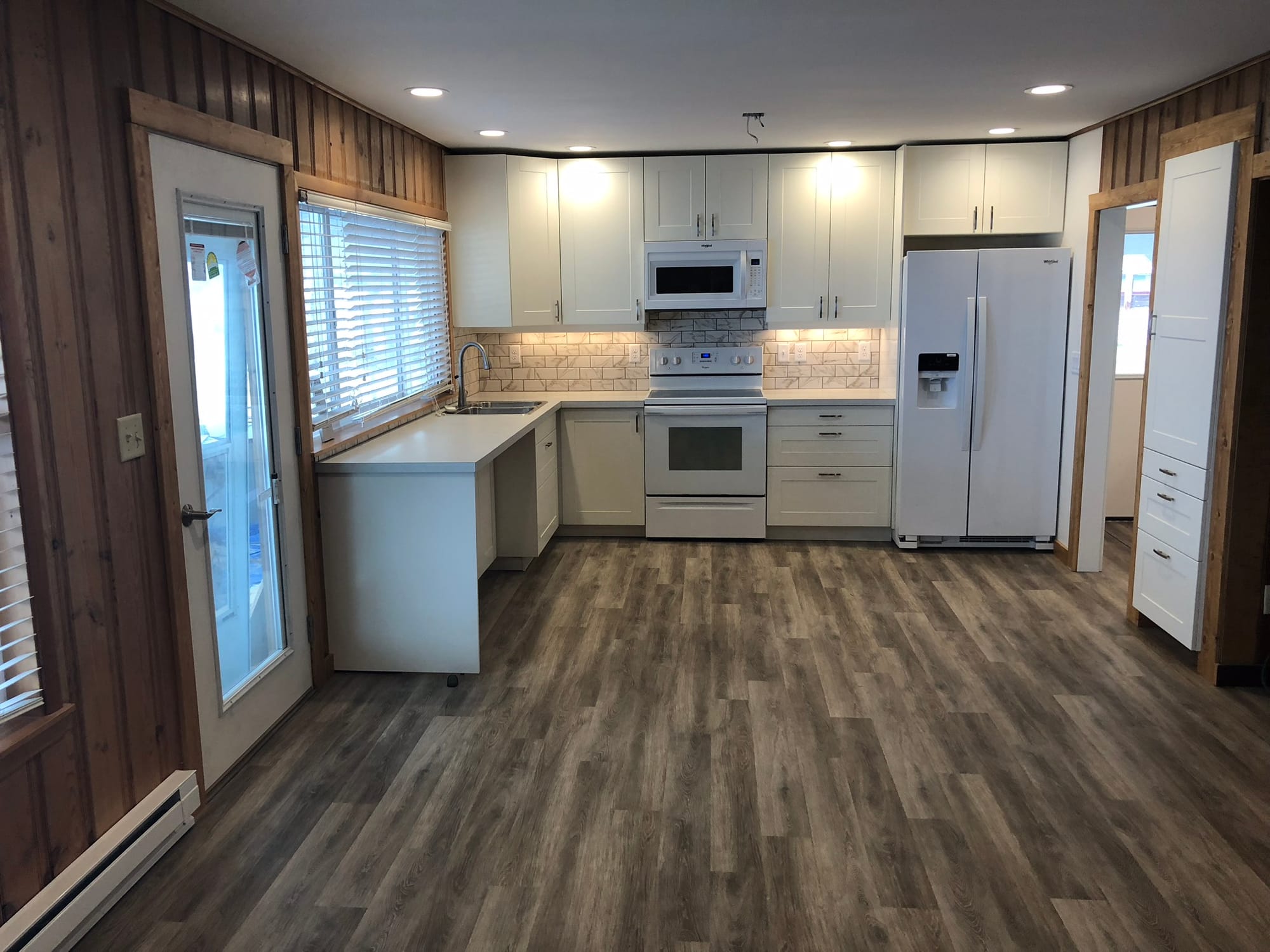 This is what we ended up with.
This is what we ended up with.
Then there was the mudroom.
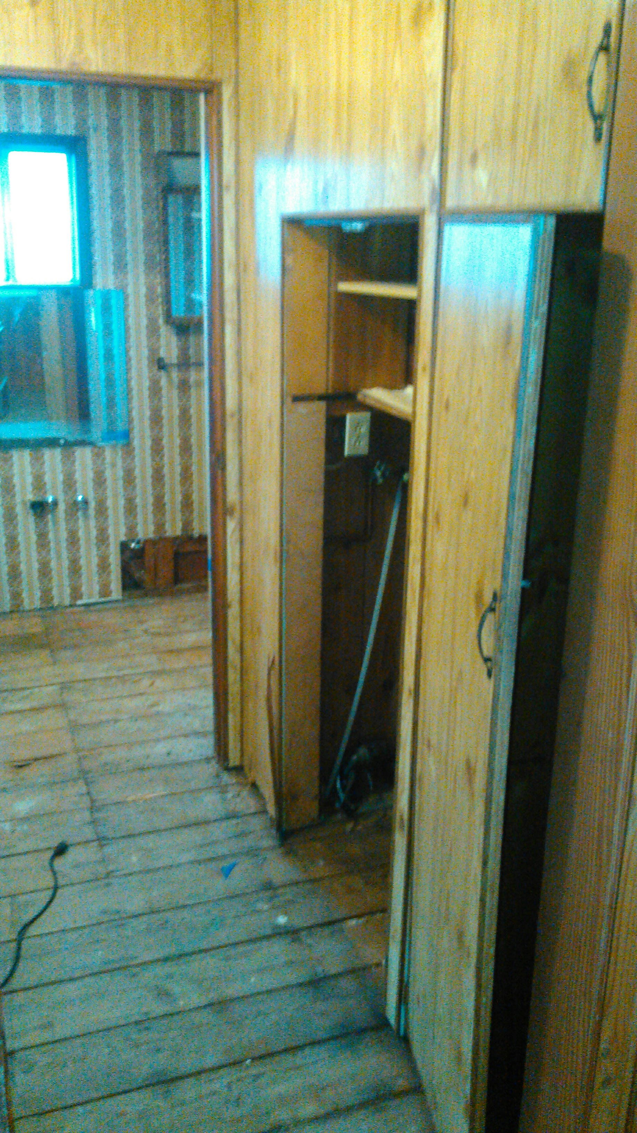
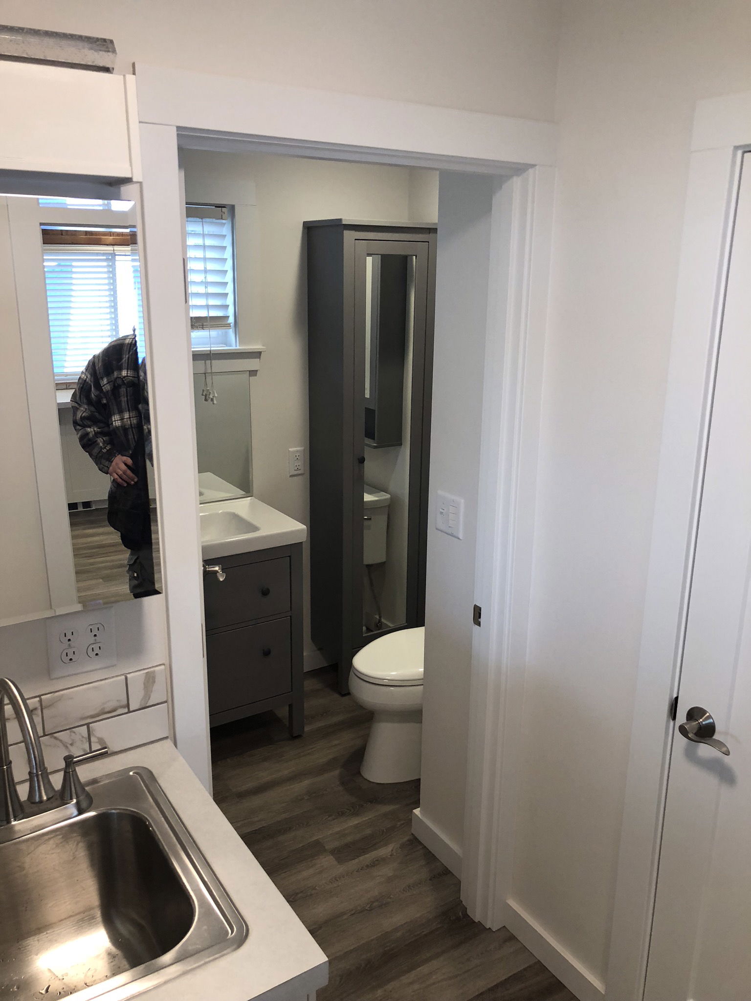
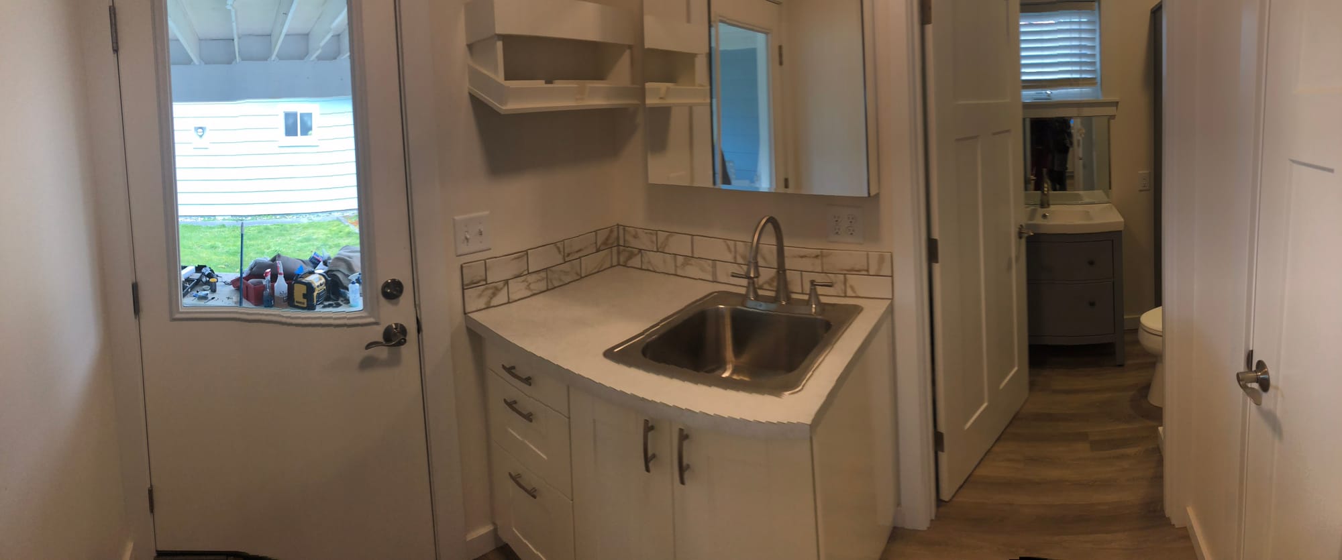
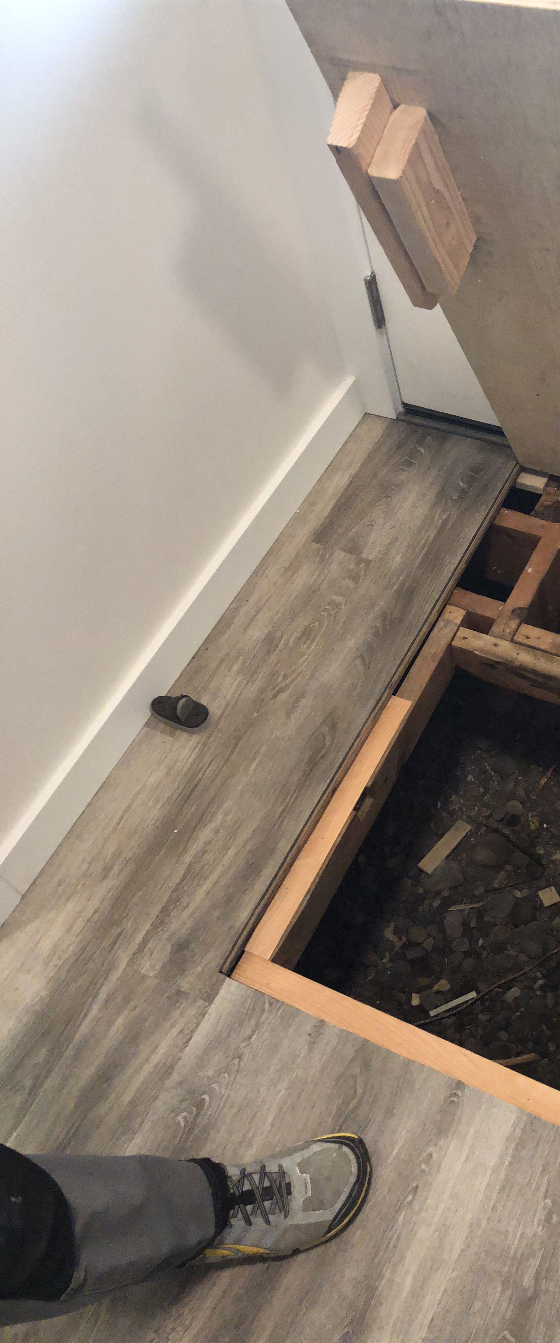
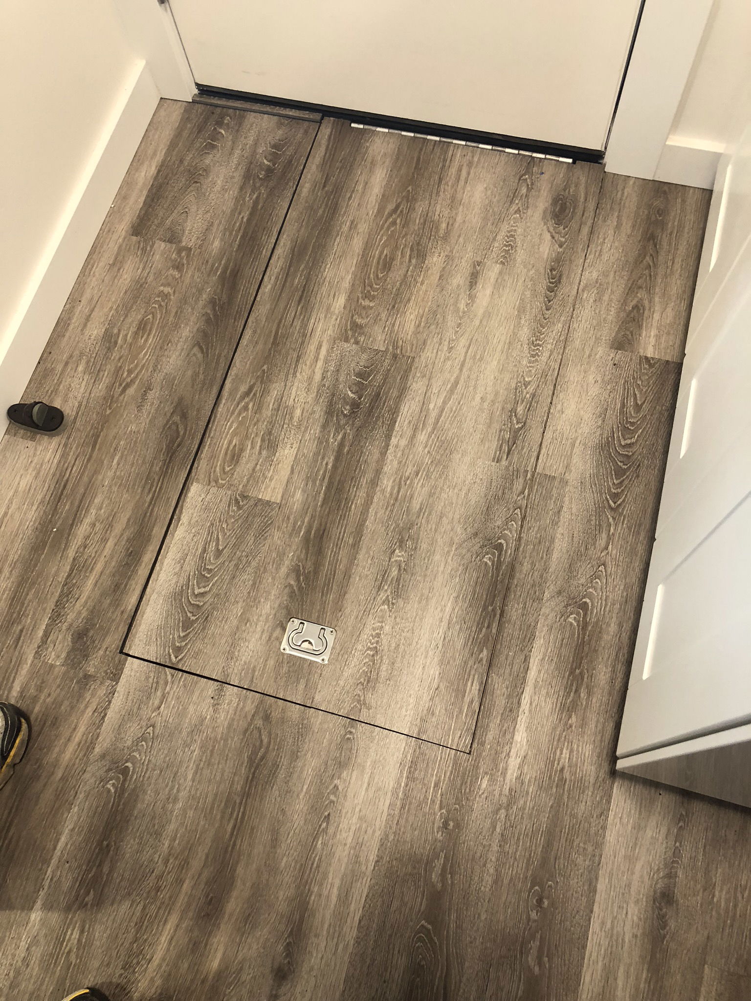
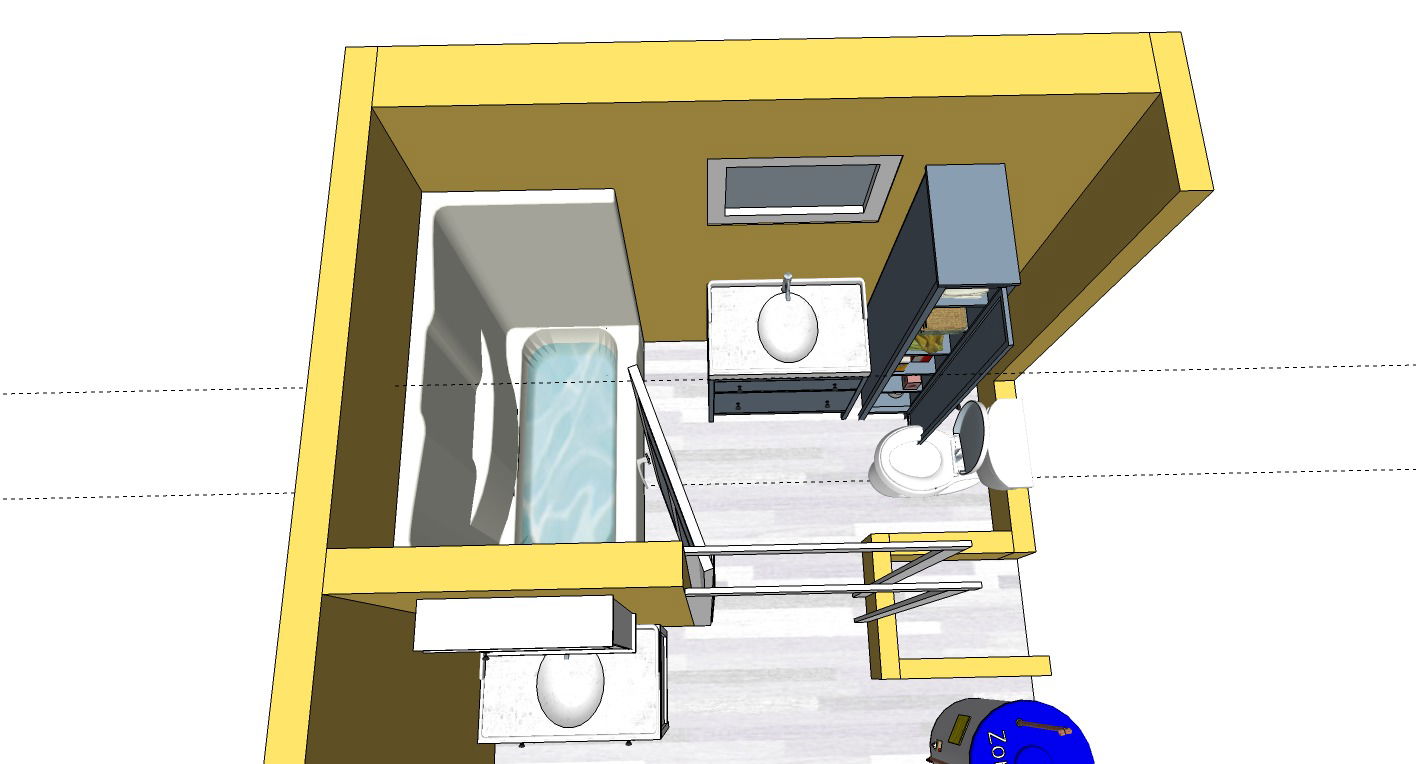 Mud room / bathroom concept.
Mud room / bathroom concept.
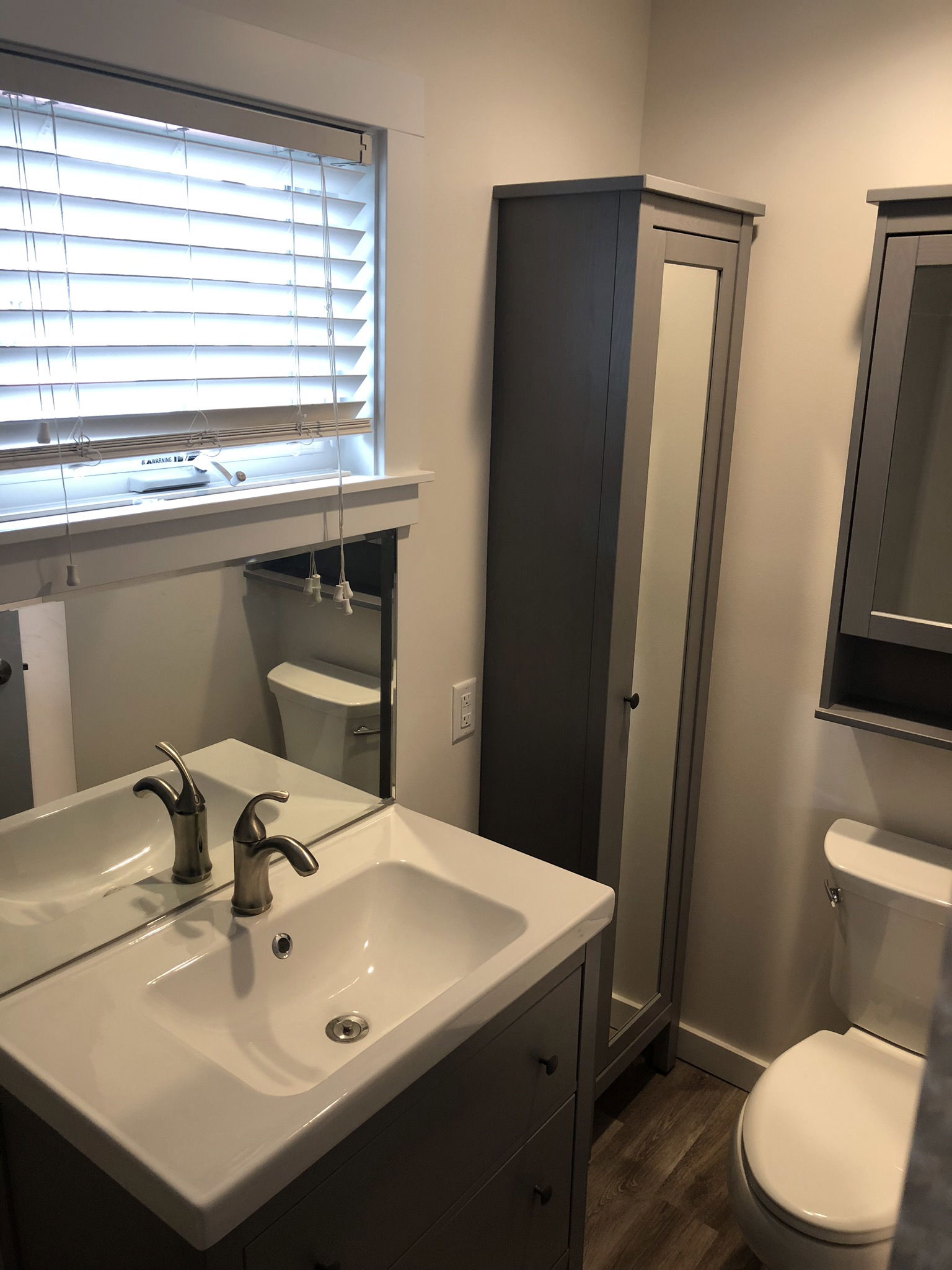
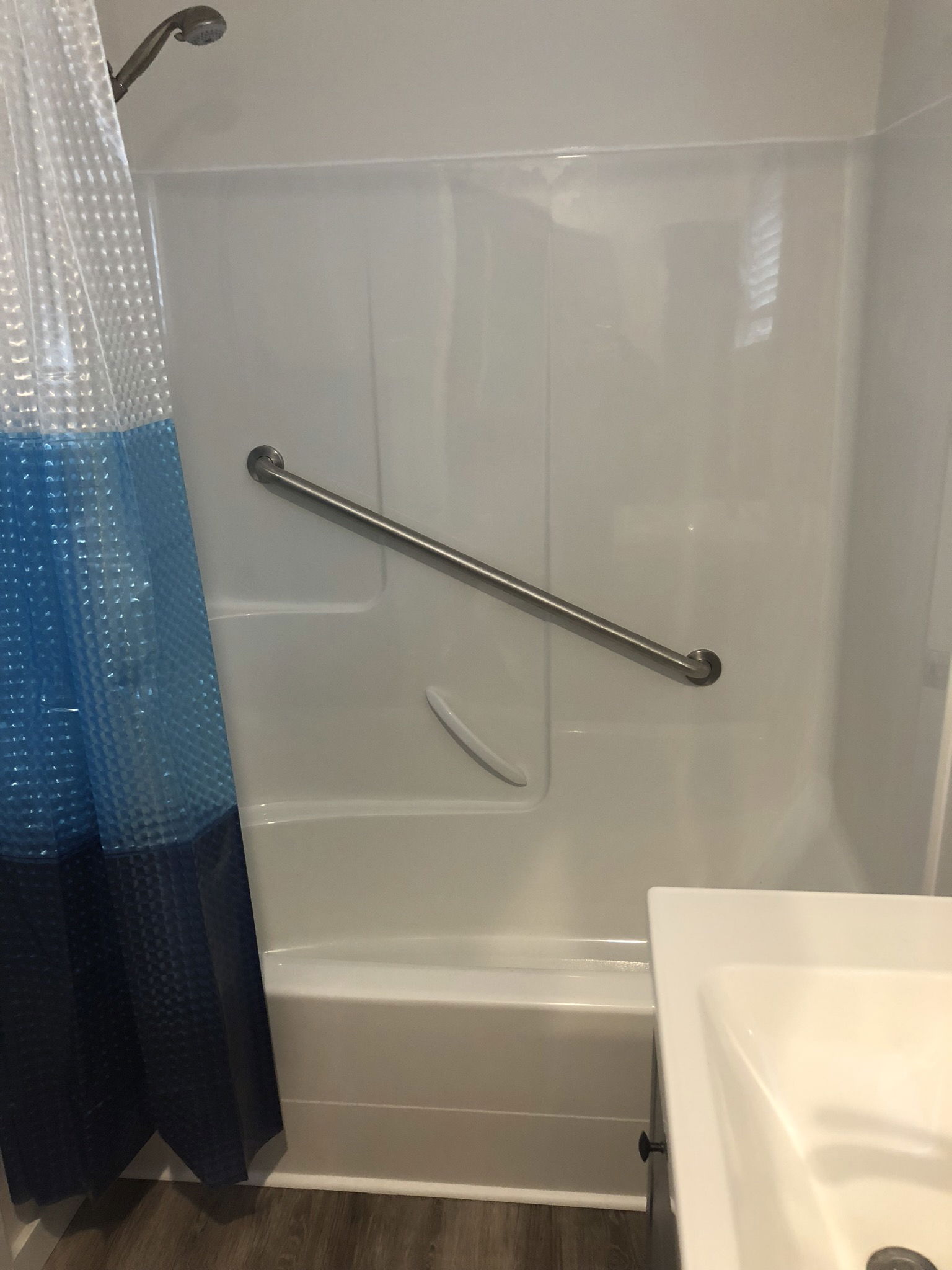

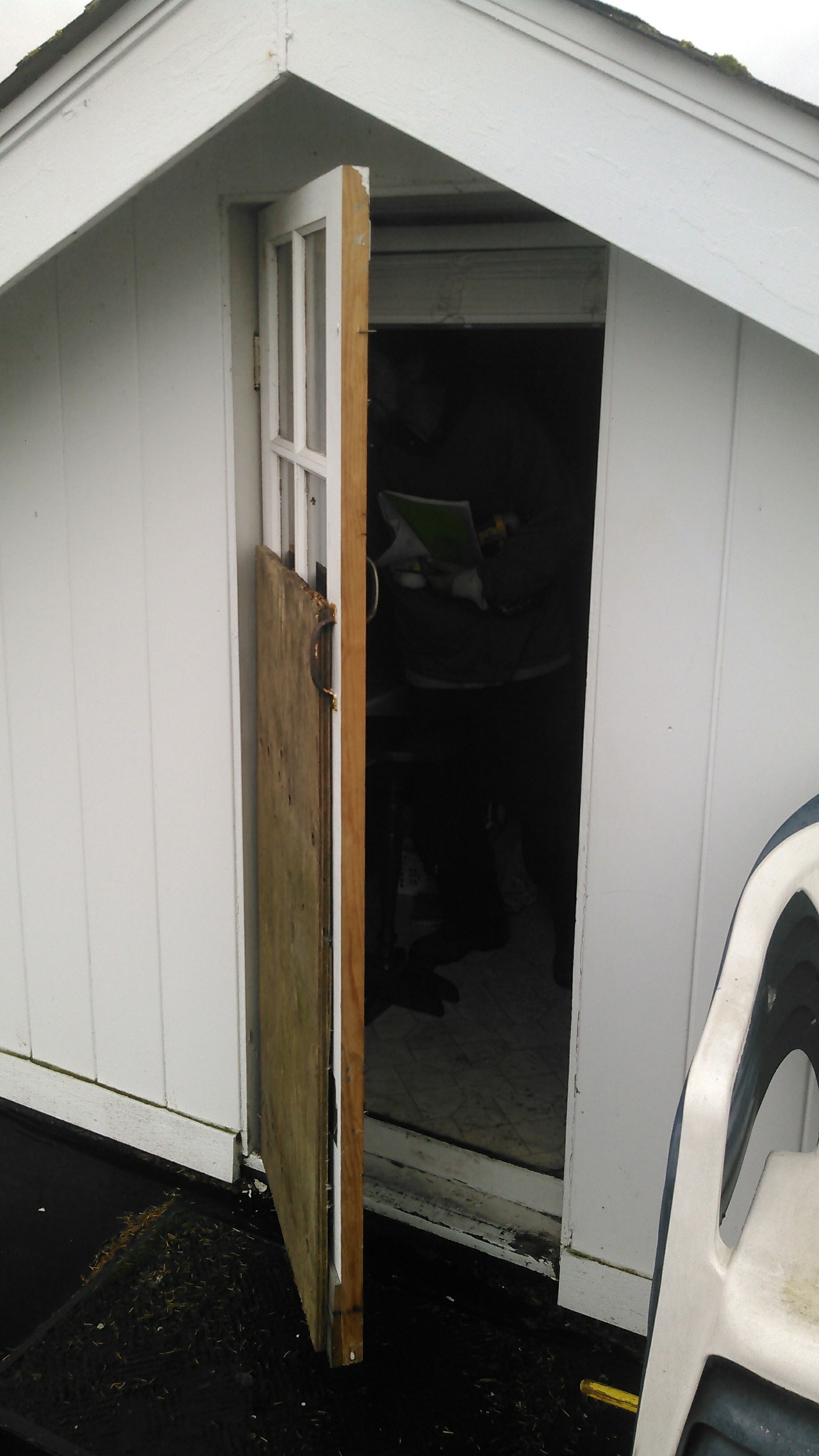 This is a custom door going to the roof top deck that was basically falling apart and it had to be remade. The re-store had a 100 year old door ( I wanted the old straight fir) that I was able to turn into a new door. Picture coming soon. There are many more details, but you get the general idea of the project.
This is a custom door going to the roof top deck that was basically falling apart and it had to be remade. The re-store had a 100 year old door ( I wanted the old straight fir) that I was able to turn into a new door. Picture coming soon. There are many more details, but you get the general idea of the project.


